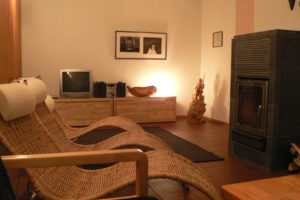Villa Hepolahti was built as a retirement home for Forest councellor Toivo Koskelo and his wife Maire. Toivo Koskelo made his career in various forest administration duties and as a representative for the forest department of Puunjalostusteollisuuden työnantajaliitto (Employers’ association of the wood processing industry), from which he retired in 1961. During the depression, he worked beside his daily work as director of Metsätyömaiden Muonitustoimisto (Catering office of forest working sites) and later as the first representative of Metsämiesten Säätiö ( Forest workers’ foundation). Metsätyömaiden Muonitustoimisto was founded in 1940 to secure the nutrition of hard-working forest workers. Finland depended on wood, and wood did not move around if the forest worker wasn’t able to carry and trim it. The goal was to provide lumberjacks with, above all, healthy food, described by Koskelo as ‘good, ripe, varied, strong, neatly served and cheaper than before’. Training of shanty matrons began and a Manual for Shanty Matrons was published.
Toivo Koskelo was a great friend of lumberjacks, and the respect was mutual. After retirement, Toivo Koskelo wished to spend the rest of his days in the village of Laitikkala. A hillside house was built on a beautiful location by Lake Pintele, and for Toivo and Maire it became an especially loved home where they lived until their departure. Thereafter, the house has been passed on in the family to their daughter and in 2004 to her son, Hepolahti’s current proprietor Heikki Rönni.
Construction of Hepolahti began in 1954 and was finished in 1955. The building was designed by Pertti Luostarinen, chief architect of TTS Work Efficiency Institute. In 1955, a hillside house in three floors was not an everyday sight in rural Häme, so the construction roused great interest. The project was carried out by local master carpenter Veikko Laakso and his crew. A legend says that Koskelo notified Laakso about the screws of the living room’s lining boards being on inconsistent height, but according to architect Luostarinen, that merely signified genuine craftsmanship. From there on, Laakso frequently brought it up that ‘the architect always agreed with him’, especially when he was in the party spirit.
A number of notably modern structural solutions were used in the construction. For example, the insulating material used in cast walls of the ground floor is a 40 mm strong cork board. The building is heat insulated exceptionally by double air insulation within the skeletal structure.
The house was built stout and with great care, making it possible to carry out the extension and renovation with no trouble. Hepolahti has been in private residential use until 2004. The building was in need of a thorough renovation in the near future, and as it was passed on to Heikki and Päivi Rönni, the thought of putting it to use within the operations of programme service Ohjelmapalvelu Huwitus soon developed.
Architect Asko Kaipiainen from Hämeenlinna was called in to design the extension and renovation. He was instructed to combine the original spirit of the building with modern technology and standard of equipment. Main contractor of the huge 18 month project was Hannu Rantanen from Idan Werstashuone, assisted by Matti Suojala, Esko Harju, Erkki Sihvonen and others.
Owner of Hepolahti Heikki Rönni worked a full year on the construction site as well. Material choices and interior design are by Päivi and Heikki Rönni.
Finnish building trade has recently been scolded for lack of professional pride and careless work, but these claims were proven wrong, at least on the part of Villa Hepolahti. Every contractor and supplier involved in the project were interested in the history of Villa Hepolahti, and they actively seeked solutions and products to fit the original spirit and atmosphere of the building.
Villa Hepolahti is ready to welcome its guests.








