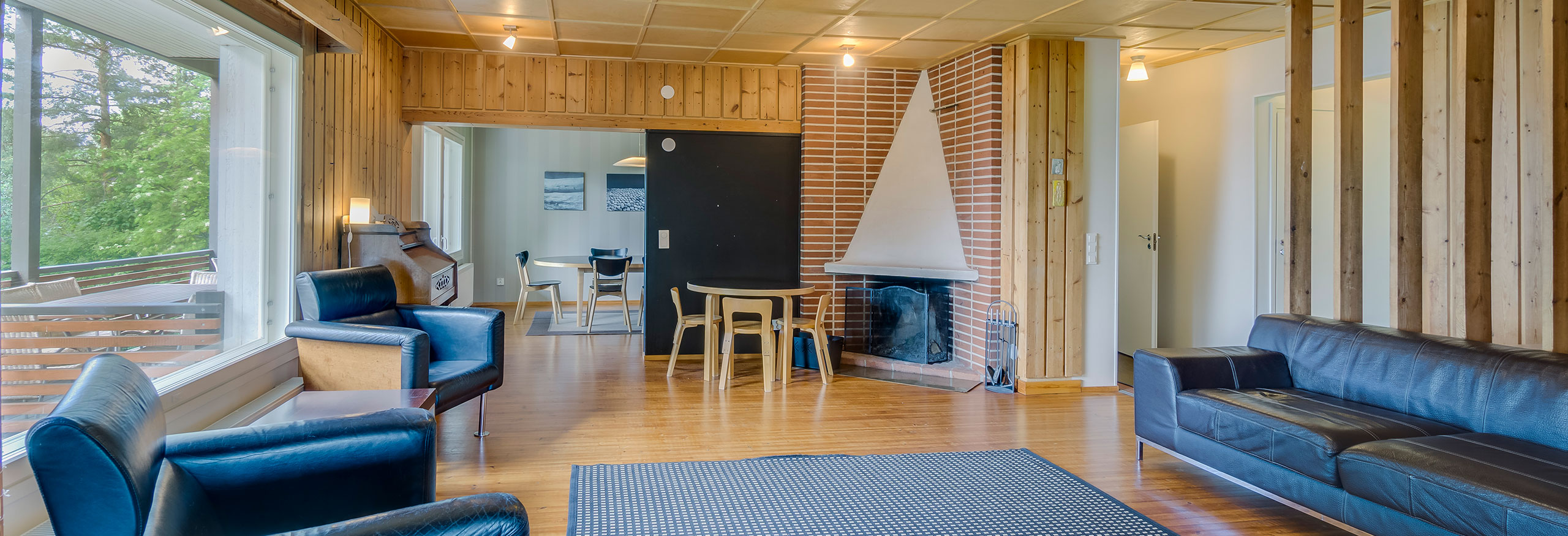Inside of Villa Hepolahti is dominated by large windows facing Hepolahti bay, with magnificent, seasonally changing views. There’s a strong connection to the surronding nature. Wood is the main surface material, combined with stylistically suitable tile and rock surfaces. Plywood, heat-treated wood, and painted and waxed wood species balance the decoration, representing the various possibilities of modern Finnish wood working.
Furniture of the villa is a dialogue between long-standing designers and manufactureres, and today’s industrial furniture production. Hepolahti has furniture designed by for example Alvar Aalto and Ilmari Tapiovaara, some of which are the building’s original furniture, while others are new production. Today’s carpenter skills are realised in the 14-person birch-made meeting and dining table in the meeting room, designed and constructed by young artisan carpenter Elja Pyykkö.
Villa Hepolahti currently has 300 m2 of living space. Five bedrooms are located on two floors. The facade facing the lake has in all 80 m2 of balconies and patios. In addition, the lakeside sauna building has a dressing room, a large terrace and a patio. There is a house across the yard and warm parking slots for six cars on the uphill yard.








